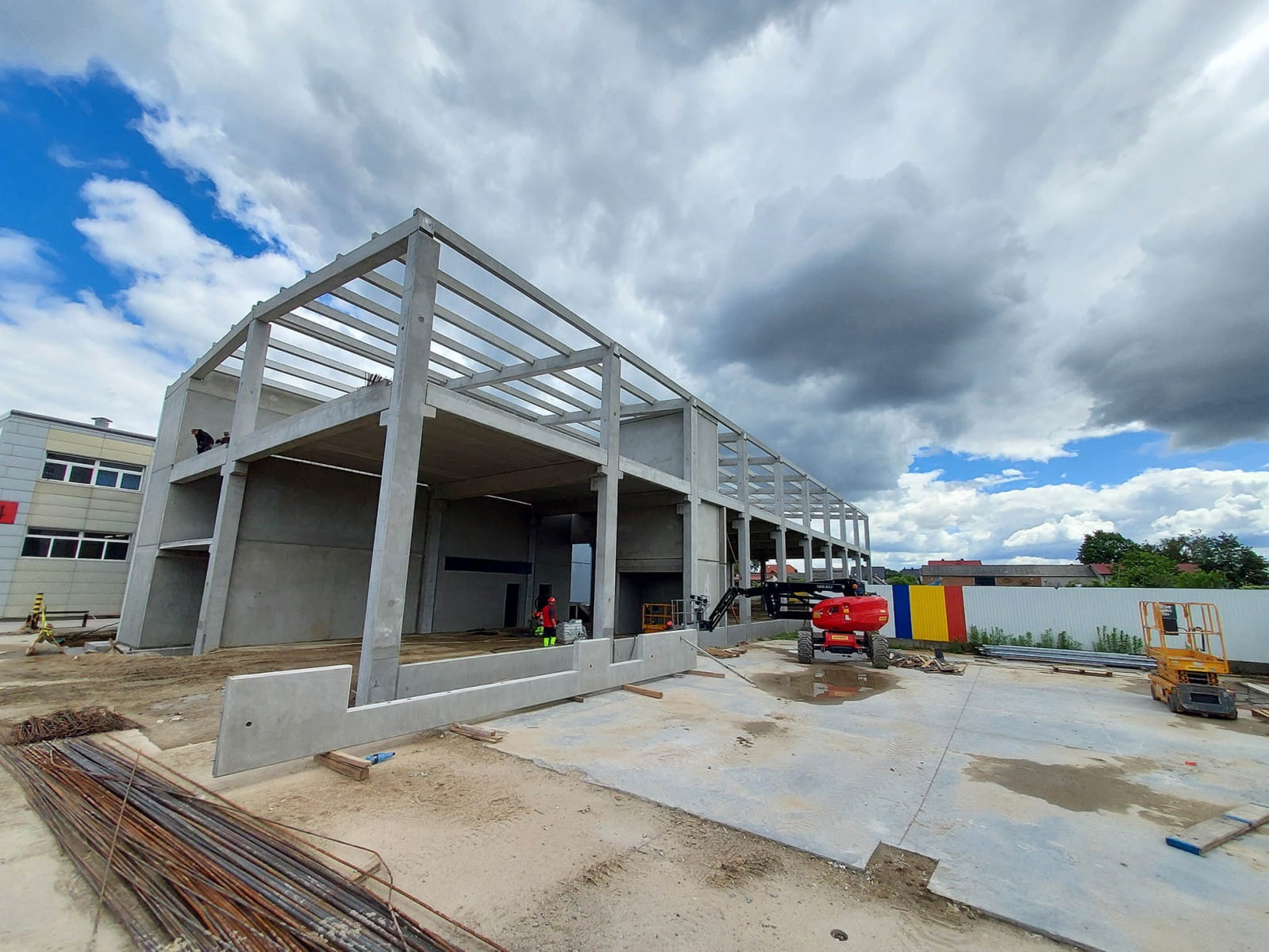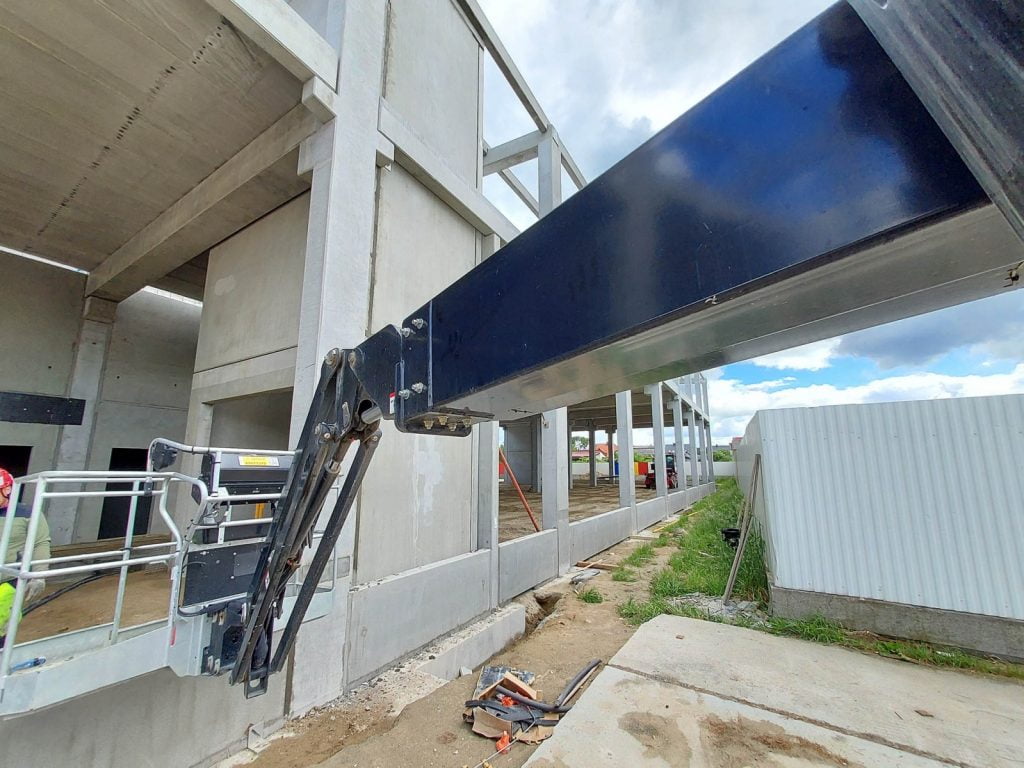
From the beginning of April, a new warehouse hall has been created at a dynamic pace in our headquarters in Sokołów. The building will have two floors and a reinforced concrete-refutable structure. At a maximum height of almost 12 meters and two floors, it will offer 2,000 sq m of usable space – one thousand on each of the floors. The finishing of the building will be using our products: the roof will include the PWD-PIR-120 sandwich panel, while the facade will be covered by the PWS-PIR-120 wall sandwich panel.
We also decided to use lighting through PVC wall windows. It is also worth mentioning from interesting design solutions that this will be the first warehouse facility in Sokołów with a goods and passenger elevator, and will also be connected to the modern above-ground connector, made next to the hall, made in a steel structure in a glass housing.
We also decided to use lighting through PVC wall windows. It is also worth mentioning from interesting design solutions that this will be the first warehouse facility in Sokołów with a goods and passenger elevator, and will also be connected to the modern above-ground connector, made next to the hall, made in a steel structure in a glass housing.

The Pruszyński Group has been supporting Polish volleyball for over 15 years and it is undoubtedly […]
Read morePlease be advised that on 01/03/2023 the Fincostal brand will be fully connected to Pruszyński sheet. Considering the interests of our contractors and clients, we took steps for this process to take place maximally smoothly, without any impact on the continuity of the offer and conditions.
Read moreWe are involved in important and valuable activities from the point of view of local communities. We are pleased to announce that the Special School and Educational Center in Pruszków has been opened recently, in which the Pruszyński Foundation participated significantly
Read more