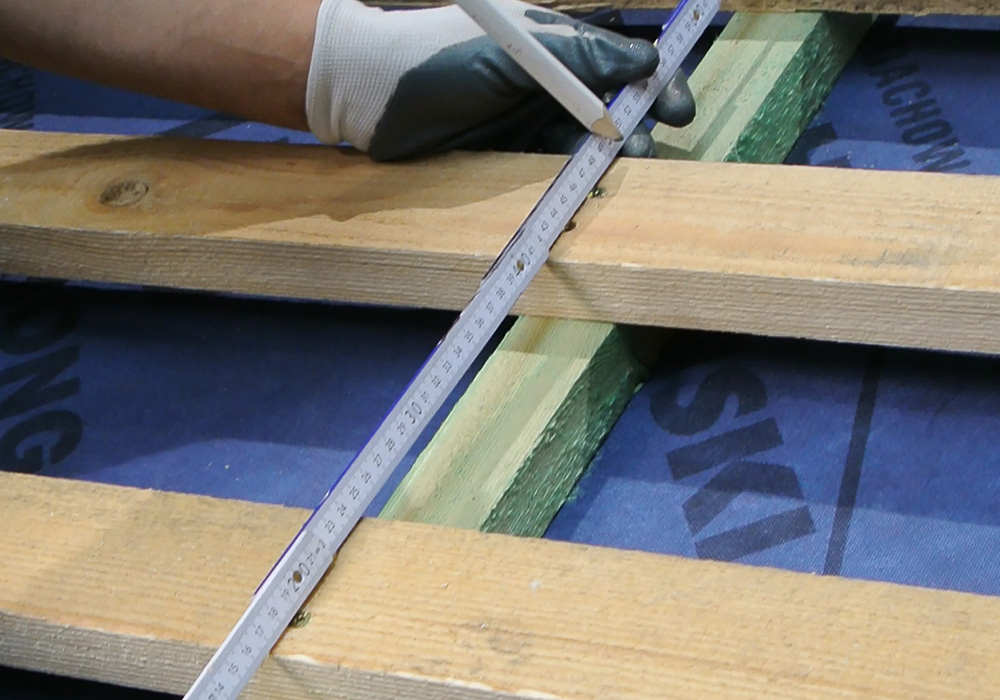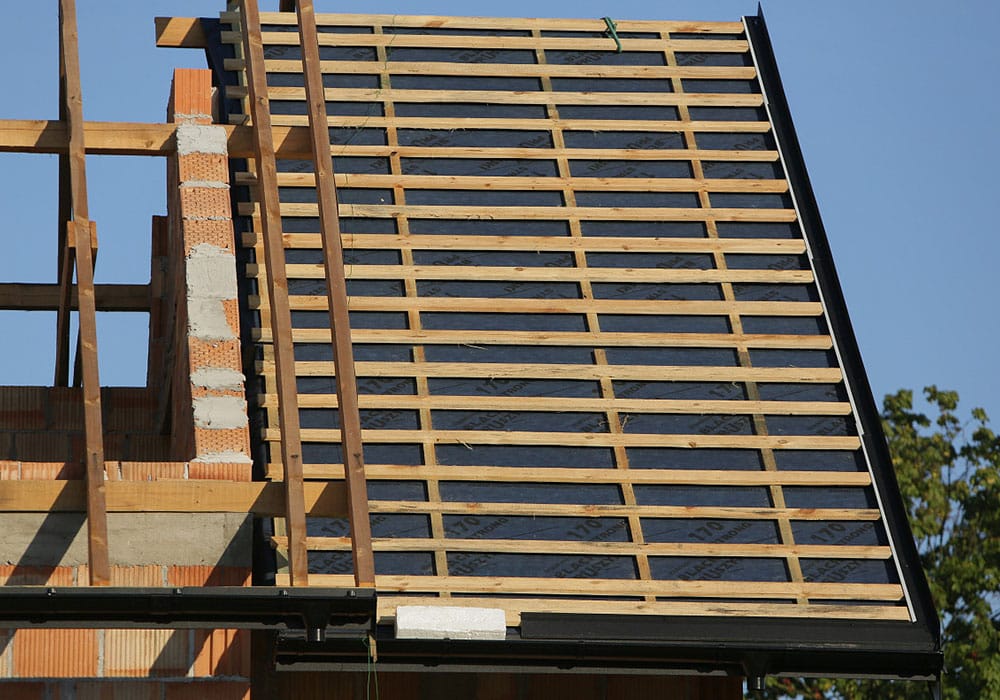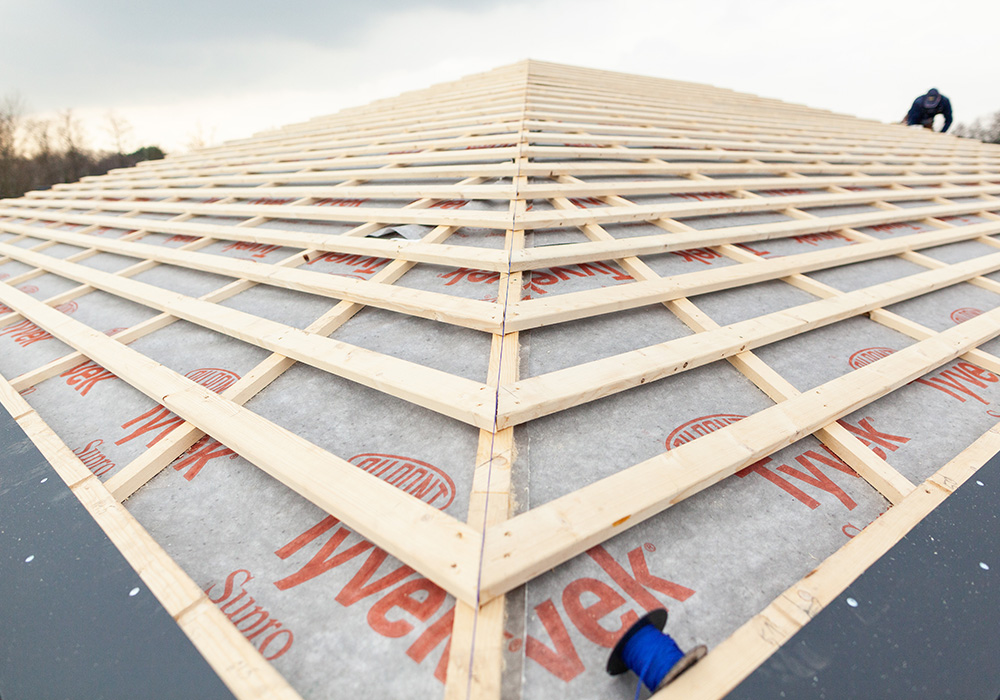The roof tiles are mounted easily and quickly. However, for the effect satisfactory, and the permanent cover should be checked before starting the roof geometry. We can do it ourselves or ask a roofer who will arrange the roofing.
A traditional roof truss is a spatial structure folded on the construction site. If the elements are not cut to size in the sawmill, then choosing them is a large art. Of course, a lot depends on the knowledge, experience and skills of the carpenter. The mismatch of elements or the sloppy performance of the works result in, for example, dislocation and curves of roof slopes, which is an adverse phenomenon – prevents the metal roofs correctly.

The final effect of roofing works depends on many factors, including from the preparation of the roof planes. To make sure that the installation of roof tiles will run properly and without problems and the tin cover will look nice and fulfill its functions for many years, it is necessary to measure the slope and check the roof geometry. In the case of gable roofs, the diagonals of the slopes should be equal and the angles between the elements of the structure must be preserved. In addition, the length of the parallel sides must be equal. Above all, however, the upper surfaces of the rafter must be in one plane. However, in envelope roofs it is necessary to check the width of the slope and its height. Slight deviations from the vertical or level are permissible, but large must be corrected before installing the metal roofing sheet metal, adding, for example, distance pads. However, we look at the fact that if the truss is in a very poor condition, then the roofers can refuse to perform work until they fix the faults.

Roof tracts can be measured with a measuring tape, and when we do not have it, the fishing line – at the extreme points of the slopes we stick to the nails and stretch the fishing line. It is also a good way to check the quality of the roof plane – the points where the fishing line stands from the structure or accosts with it, determines the inaccuracy of carpentry. These measuring solutions require a ladder, input and movement on the roof – this is dangerous, so let’s keep all precautions. We can avoid walking on a roof truss if we use a laser rangefinder, i.e. a laser distance meter.

In the rafters, the pre -covering membrane is usually arranged or a rigid plating plating is made. Then a supporting structure of patches and counter -plays is made under the roof tiles. Many roof elements, e.g. chimneys, hoods, roof windows require flashings – they should be mounted before the roof coverage is completed. Roof windows are also mounted before laying the metal sheet, although sometimes roofers install them after laying the cover. The roof tile is arranged, starting from the bottom of the slope, i.e. the hoods. Additional elements, e.g. lightning chron, chimney steps, snow barriers or external flashing are last installed.
If we talk about tin roofing, then we usually mean roofing metal. No wonder, because most […]
Read moreThe type of roof is a significant impact on the appearance of our house, as well […]
Read moreFrom the investor’s point of view, it may seem that technical knowledge about the angle of […]
Read more