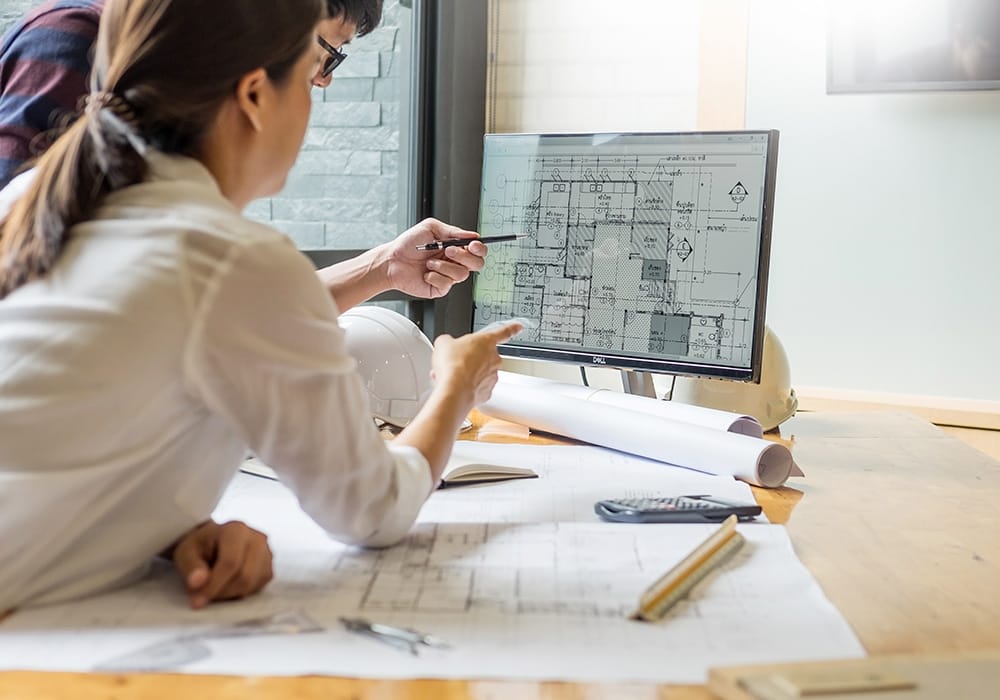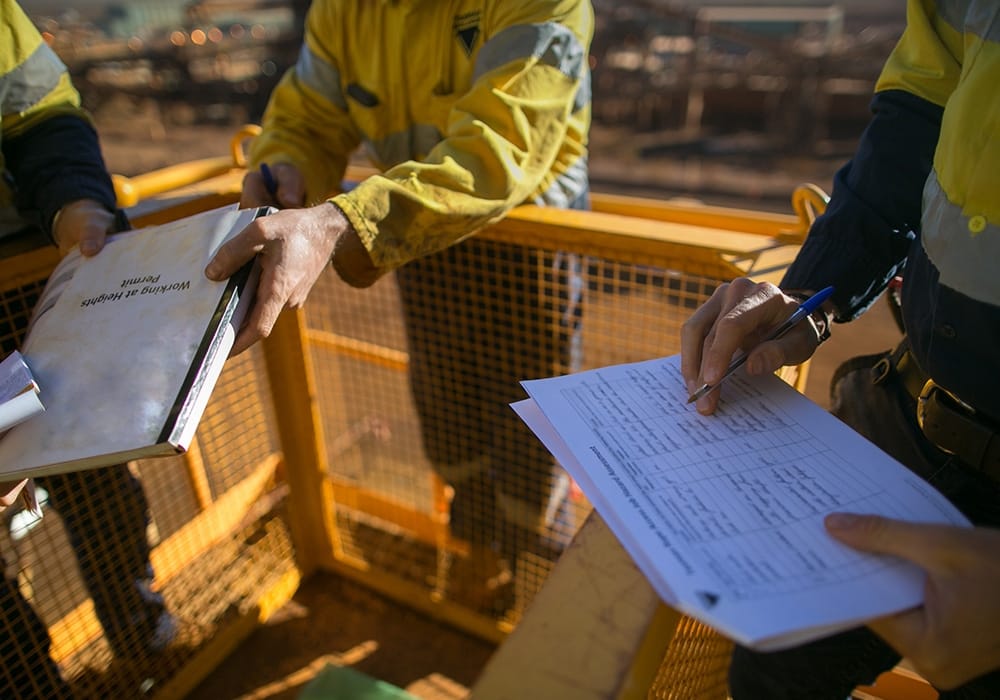Starting the construction of the house is associated with many formalities. Unfortunately, we have to visit several offices, wait for decisions and permits. Of course, it is necessary to choose the house design and adapt it to the conditions on the plot and our expectations. It is better not to start construction without the right “papers”, because the construction arbitrary is punishable.
Unfortunately, it is impossible to build a house without arranging all formalities. It is best to get on much earlier before the planned start of construction, because the offices usually have 30 days to answer, and we can wait up to 65 days for building a building permit. So we will be patient – this is just the beginning of our logistics struggles. Remember, however, that the effort pays off, and the prize is our dream new home.

Once we have chosen the plot, we should send our first steps to the spatial planning department of the city’s competent city because of the location of the property to obtain an excerpt and excise of the local spatial development plan (MPZP). This is the most important document about the plot. The plan accurately defines the purpose of the plot we purchased and neighboring areas. It also defines the building form permissible in this area, which has a significant impact on the house design. From the set we will learn, for example, how high our house can be, about the number of floors, the width of the front facade or what percentage of the plot area can be built, sometimes it also imposes the shape and color of the roof. In addition, the plan includes minimum distances of buildings from the road and protective zones for technical infrastructure. However, not every commune has a local spatial development plan adopted. In this case, we must obtain a decision on building conditions (WZ). This is quite problematic, because to get permission, a number of conditions must be met, including Access to the media or road or good neighborhood. The application should also be accompanied by a copy of the basic or cadastral map. Only when these formalities are positively considered, it is worth investing in a plot.
The basic map for design purposes is necessary, without it the architect will not be able to develop land development. Its execution should be commissioned. The map is marked by elements from the MPZP or wz. It may turn out that before building a house we will need additional opinions or permits. For example, geotechnical analysis may be useful for us – most offices require it, and it will also be useful to the architect when designing the house. We wait 1-3 weeks for the results of the analysis. In turn, when there is no exit to the plot, and is located on the provincial or national road, it is necessary to declare the road manager to obtain permission for construction regarding the possibility of connecting a given plot with the road. The administrator should apply for a permit for the location of the congress. It also happens that we will have to disturb the plot. We submit an application in this matter to the Mayor of the City or Staroste. We attach to the application a project to develop the plot of land together with the indicating space balance, which part of the property you intend to exclude from production (i.e., e.g. under the house, terrace, etc.). If the area of “removal” does not exceed 500 m2, we usually get the decision free of charge. We will need permission to carry out construction works when our plot is in an area entered in the register of monuments. They are issued by the Provincial Conservator of Monuments, competent for the location of the plot. When the plot is wooded, we will have to get permission to cut trees.

When choosing a project, we must adapt to the local spatial development plan or building conditions. However, it will not be rather difficult, even if we decide on a ready project, because architectural offices have a very rich portfolio. We can also order an individual design of the architect home. Opinions about which project – ready or individual – is better, are divided. Certainly, however, it can be said that the design for individual order allows you to adapt to our needs not only the area or layout of the rooms, but also every detail. However, we will pay less for the ready project. In addition, we can look for investors on internet forums who also decided on the same house and ask, for example, for construction costs or subsequent operation. Remember, however, that the ready project requires adaptation – it is made by an architect. It is a performance on the map for design purposes and designed objects, determining borders, infrastructure system and distance of neighboring objects.
To start building a house, we must obtain a building permit or report the intention to build – we arrange both formalities in a poviat starosty or in the city hall. The way we decide depends on us, although it seems that reporting the construction of the house is faster and easier. Only 30 days are waiting for the silent consent of the office, not 65 days, as with permission. Remember, however, that if we decide to report, we cannot introduce any significant changes in the project during the construction of the house. However, when we obtained a building permit, some changes can be introduced with the consent of the construction manager, which is confirmed by the entry in the construction log. The building permit is necessary when activities with the construction of the house go beyond a specific building plot. When reporting a construction or applying for a building permit, we must submit to the office:
If the office finds some mistakes or no attachments, he will call us to complete them. We have 3 years to start construction from obtaining silent consent and building permits. When we do not start construction within this period, they will lose their validity.

The construction of the house requires the construction manager to keep a construction log. This is an official document (stamped), in which the course of construction works is saved and all events and circumstances occurring during them. It should be founded before the start of construction works. The construction of the house can only start after reporting this intention to the Poviat Building Supervision Inspectorate. The notification is submitted at least 7 days before the start of any construction activities. The notification must contain a statement of the construction manager about the takeover of the construction site and the current certificate of its rights, a description of the stages of construction works, as well as information about the date of commencement and completion of works.
Insurance of a single -family house under construction The construction of the house very often consumes […]
Read moreHouse construction schedule – how long is the construction of the house It is not surprising […]
Read moreBezpieczny transport i składowanie blachodachówki In order for the roof of our house to look aesthetically […]
Read more