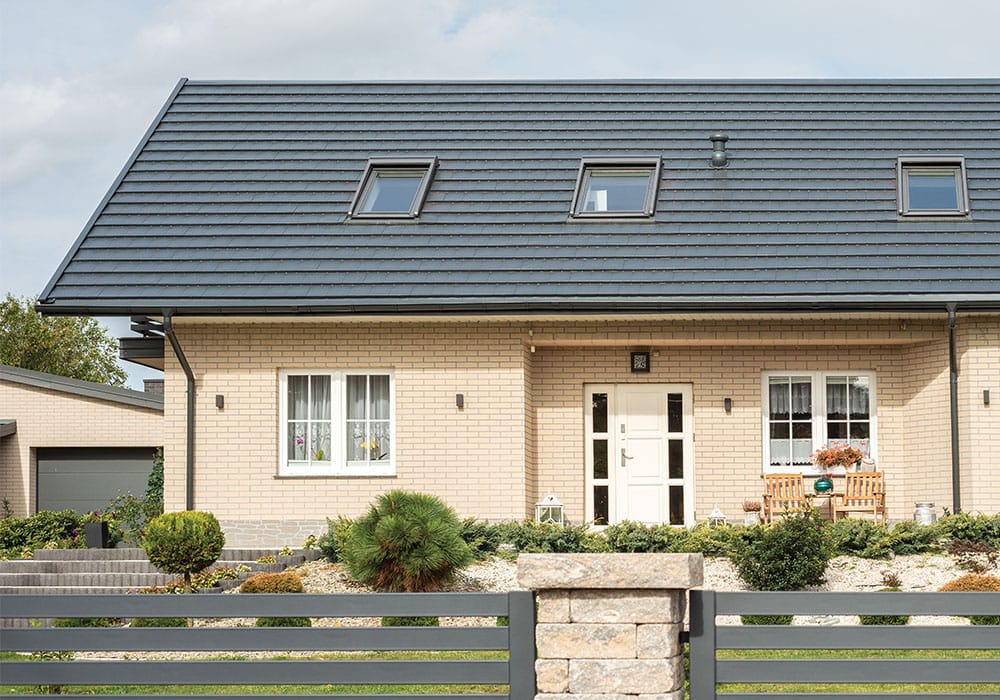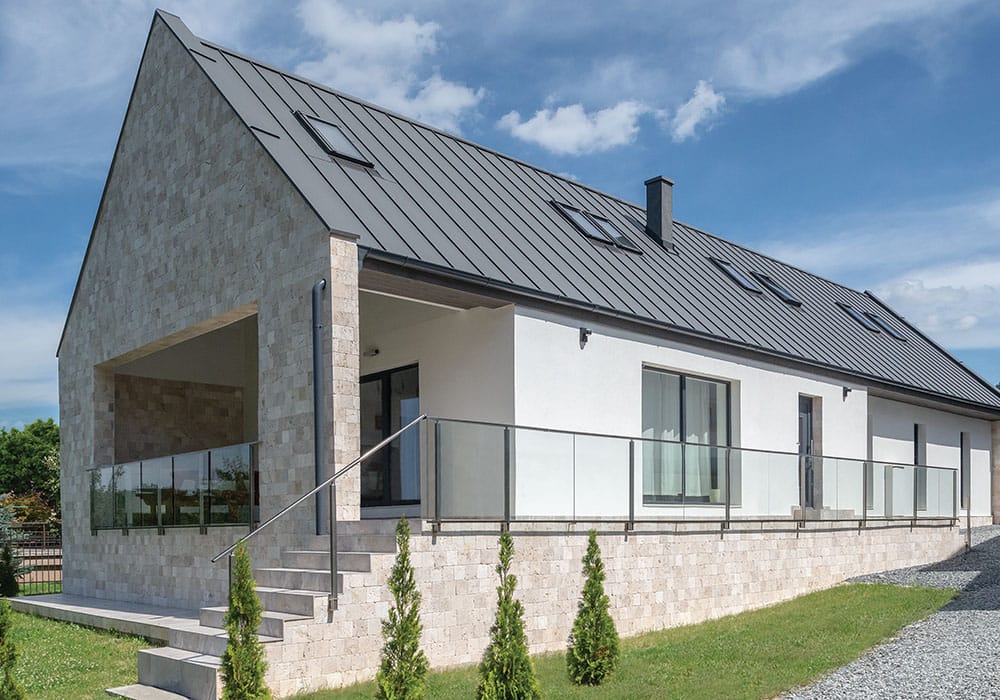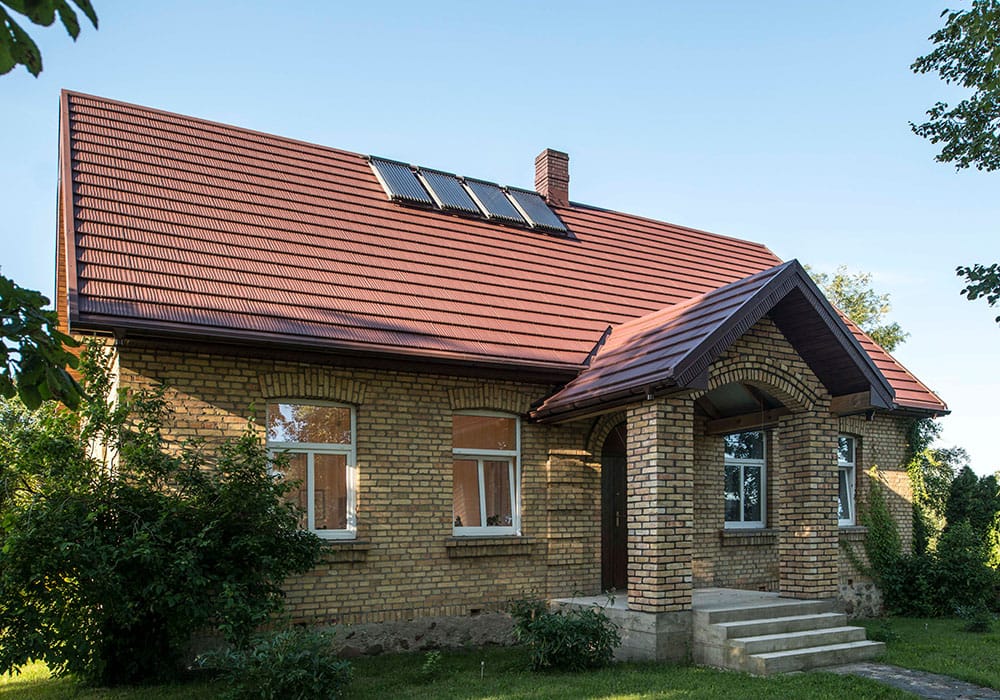IA will bring us savings. One of the most important decisions concerns the shape of the roof. Its design, and what is associated with, among others The amount of covering and insulation material and roof accessories is an important point in the house cost estimate.
Each house must be covered with a roof. Steep roofs dominate in our landscape. Their design is based on a wooden roof truss, which in the case of an attic should be insulated and waterproofing, e.g. using roof membranes. From the inside, the attic is finished with vapor barrier foil and encloses with plasterboard. Of course, the outer layer is a roofing. But what form of the roof should you choose? To choose the optimal shape of the roof, we can already make cost calculation at the design stage. However, from the experience of investors, contractors and “mathematics” it can be said that a simple steep roof will be both economical in construction and operation. Anyway, just look at newly built houses.


The rule is – the more complicated the roof (the greater number of slopes and details), the higher its construction costs. The cheapest solution will be a gable roof. Compared to a multi -track roof, we will pay less for the material for the truss and roofing. The same applies to labor – an extensive roof simply requires more work. Remember that all the details that expand and diversify the building, e.g. Woje Woje Spóczek or Dormers, significantly increase the costs of building a house. The type of roofing is also influenced by our finances. The optimal solution is the use of roof tiles. This cover is very popular not only because of the aesthetics or a relatively low price, but also the quality of the cover material – the durability of a good metal roofing, e.g. Pruszyński Blachy from the Polish manufacturer is estimated at up to 70 years. We can opt for roof tiles cut to size (they will work in the case of gable roofs, because few waste is created) and panel metal roof tiles (also ideal for covering multi -shaped roofs). Sheet metal coverings allow you to make a less solid truss than in the case of heavy tiles. They are also laid much faster, thanks to which the construction of the house is significantly shortened. In addition, the more complicated the roof, the more expensive elements, e.g. flashings or additional sealing materials and finishing accessories. The advantage of steep roofs compared to flat is also that rainwater or melting snow flows freely from them, so you do not need to use special channels to drain it.

Steep roof is an external partition with a large area. In order for the attic to include optimal conditions and costs for heating do not charge our home budget too much, we must insulate the roof well to stop valuable warmth at home and not let the cold air penetrate into the interior. We will minimize the costs associated with insulation and reduce the number of thermal bridges, if we decide on a gable roof – the more bends, the more heat escape places there will be. A simple roof under construction is also a lower risk of making executive errors that can result in leaks (this applies especially to baskets where leaves, snow, etc. accumulate) or freezing. Unfortunately, it is often difficult to locate them on a finished and inhabited attic, and to eliminate them, we will have to carry out a costly and time -consuming renovation. Remember, however, that the attic under a steep roof will always be limited by bevels, regardless of what kind of roof we choose. In the case of extensive constructions, there are also structural poles that make it difficult to make an attic or move.
Building a house is a considerable expense and every investor is aware of this. Total costs […]
Read moreThe type of roof is a significant impact on the appearance of our house, as well […]
Read moreFrom the investor’s point of view, it may seem that technical knowledge about the angle of […]
Read more