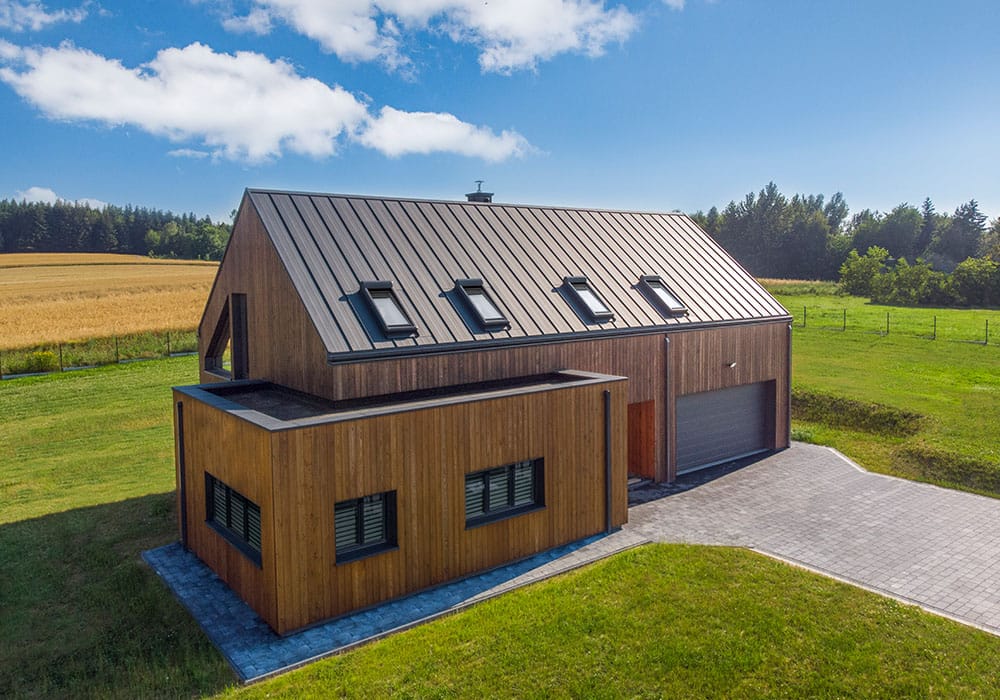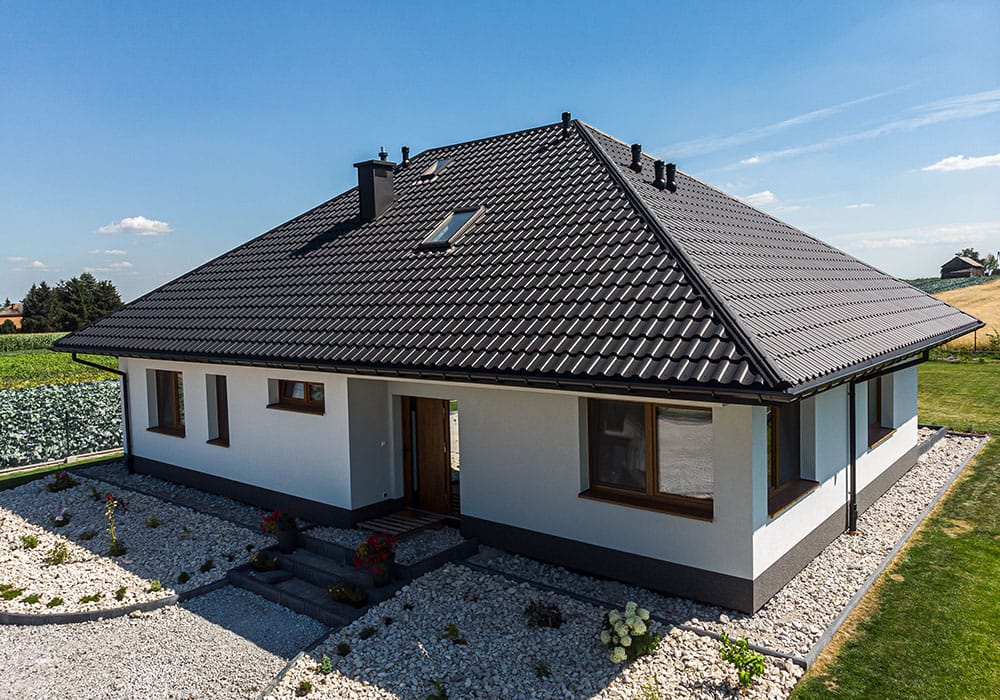The type of roof is a significant impact on the appearance of our house, as well as the arrangement of the attic rooms and their functionality. It also largely determines the total costs incurred for the construction of the house
Steep roofs dominate in the Polish landscape. A visible trend are gable roofs that transmitted houses with a compact block. Dictated, this is a necessity and a desire to build energy -saving houses, and in this case the ratio of the surface of external partitions to the volume of building A/V is the smallest. However, if we are not in favor of minimalism, we can opt for more extensive roofs, which also when they are properly designed and made will meet the rigorous requirements for building insulation. Also flat roofs after years of disgrace are increasingly chosen by investors. However, before we choose the house design, let’s check the legal requirements – we will find them in the local spatial development plan (MPZP), and if it has not been adopted, we must try to build the building conditions (WZ). It may happen that the municipality imposes the shape of the roof.
Flat roofs play a double role – they are ceilings over the last floor, and at the same time roofs. Hence, they are also often called flat roofs. They are not perfectly flat, necessary – due to the drainage of rainwater or from melting snow – it is made with a decline. The minimum decrease is 3o and the maximum 11-12o. Many of us are usually associated with infamous houses-Kostki, which were widely built in the 1960s and 1970s. However, today they are gaining a wider group of supporters and cover many modern houses, and the availability of good quality materials and innovative solutions avoids problems, e.g. with a septum leaks or a heat escape from the inside. In addition, flat roofs (no slants) allow optimal development of the last floor and creating an additional usable area on the roof, e.g. terrace or garden. Of course, the flat roofs have some restrictions. It is harder than from steep roofs, rain or melting water is drained from them, they also require snow removal (especially during heavy snowfall).
As already mentioned in our climate, steep roofs “reign”. When choosing a roof, let’s be guided primarily by the appearance of the building and the functionality of the attic.
Single roofs. Otherwise desktop or one -way. They have only one slope. They are very rarely used in single -family housing, although it is a good solution in the case of long and narrow houses, in which the range between the load -bearing walls does not exceed 6 m. They can also be found in designs of large houses, when the roofs are at different levels. However, they usually cover the annexes.
Gable roofs (double -colored). They are made of two rectangular (symmetrical or not) roof slopes connected in a ridge, parallel to the width of the house. In the asymmetrical variant, tracts may differ in size and degree of inclination. Gable roofs cover both minimalist and traditional houses. Their design is simple, thanks to which they are easy to build and relatively cheap. A characteristic feature of gable roofs are two triangular gable (side) walls. The attic is easy to adapt to residential purposes, because it is limited only with two slants, and lighting with facade or roof windows.

Hunger roofs (four -colored). If we prefer a more attractive roof, we can opt for a hip roof – envelope or tent. The roofs owe these names to their appearance. And so the envelope roof has two trapezoidal traverse and two trapezoidal tracts and triangles, which converge in the longitudinal ridge. However, the tent roof has four triangular tracts connecting at one point. Due to the lack of peak walls (the attic is limited on four sides with slants) the room under a hip roof is more difficult to arrange than in the case of gable roofs. In addition, to illuminate the natural light, roof windows or dormers should be installed.

Choice roofs. These are gable roofs with cut corners, i.e. pediments. They are characteristic for some regions – we can often find them in the mountains. The heads in addition to the diversification of the roof also have practical functions. Due to the fact that they reduce and strengthen the edges of the truss, they are an original barrier to the wind, facilitate rainfall and snowflake water and snow removal.
Railway roofs. It is a variation of a gable roof for investors who care about the unusual appearance of the house, as well as wealthy, because its construction is not the cheapest. The barrel roof has two tracts based on a semicircular structure. The rooms under such tracts do not create any adaptation problems.
Mansard roofs. They are already very rarely used in modern construction. Although they are effective and allow maximum use of the attic space, unfortunately – they are not the cheapest and easy to build. Mansard roofs are made of two or four slopes, with each slope additionally broken at a different angle – the lower slope is more steep and the upper flat.
Multi -track roofs (multi -colored). These roofs are the most magnificent, expressive, the most complex and laborious. They are made of many slopes in the shape of triangles, rectangles, trapezoids or parallel of the parallel – they look best when all tracts have the same angle of inclination. They usually cover houses with a large area.