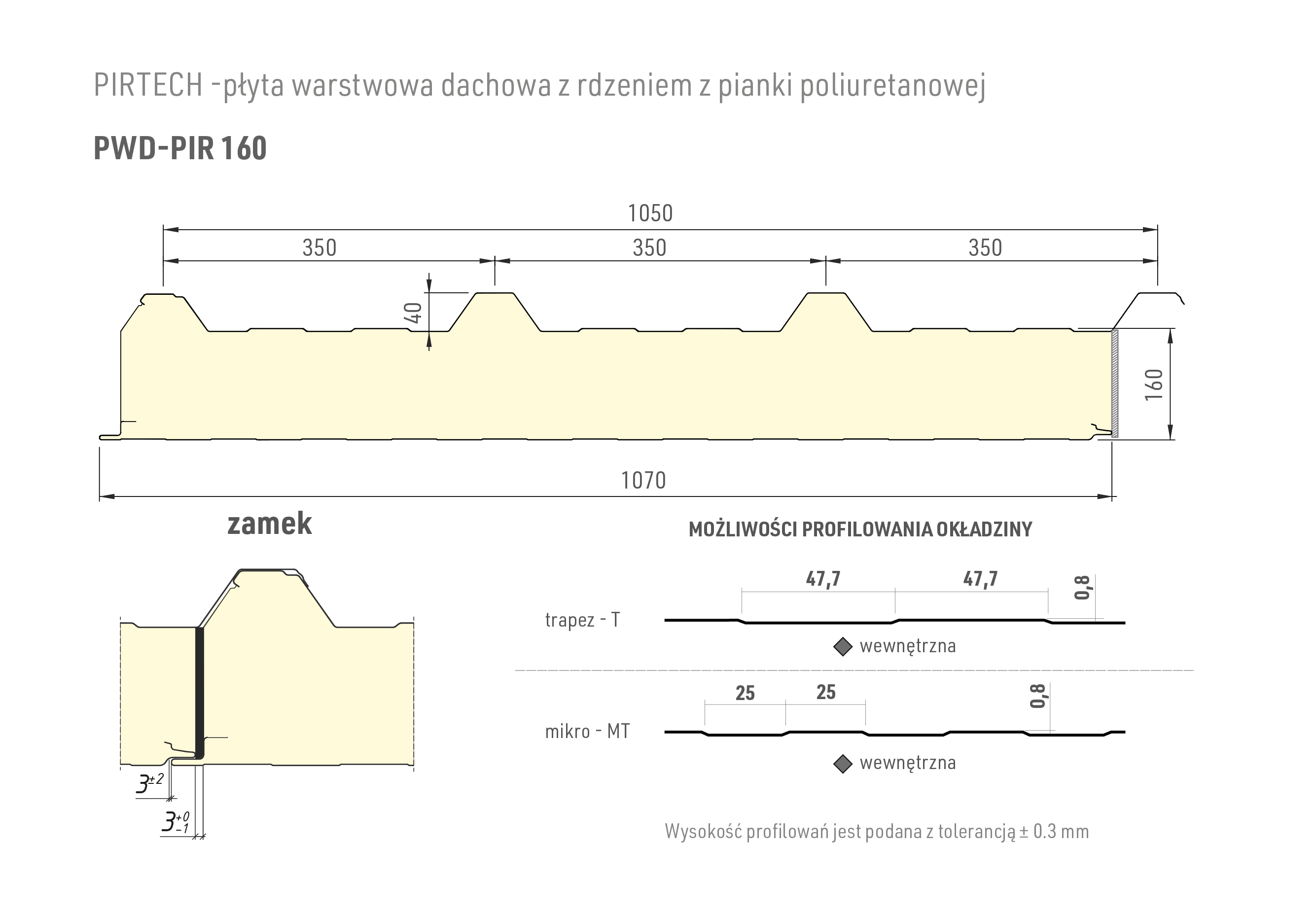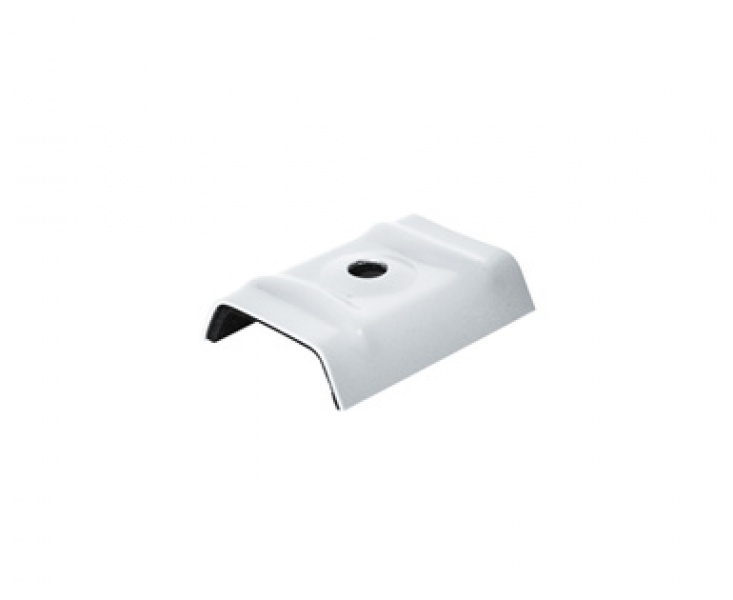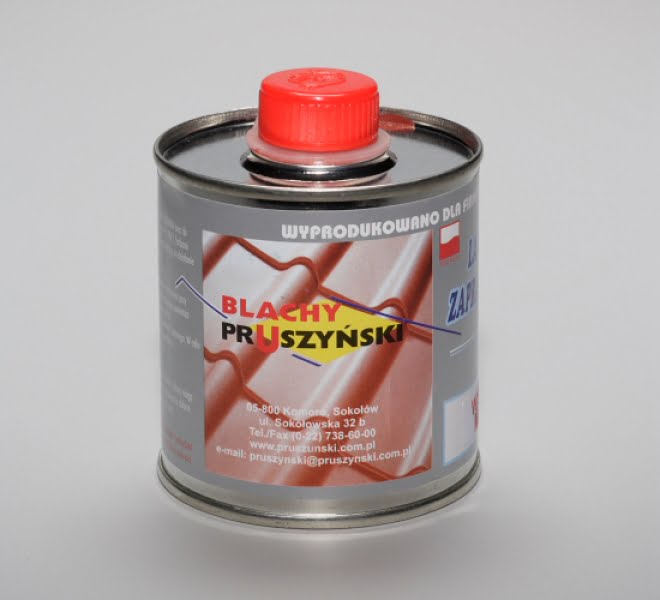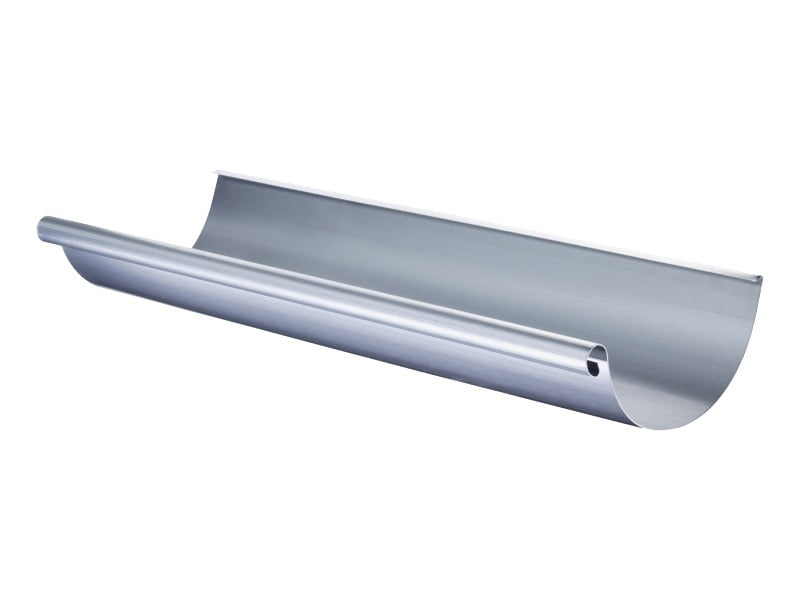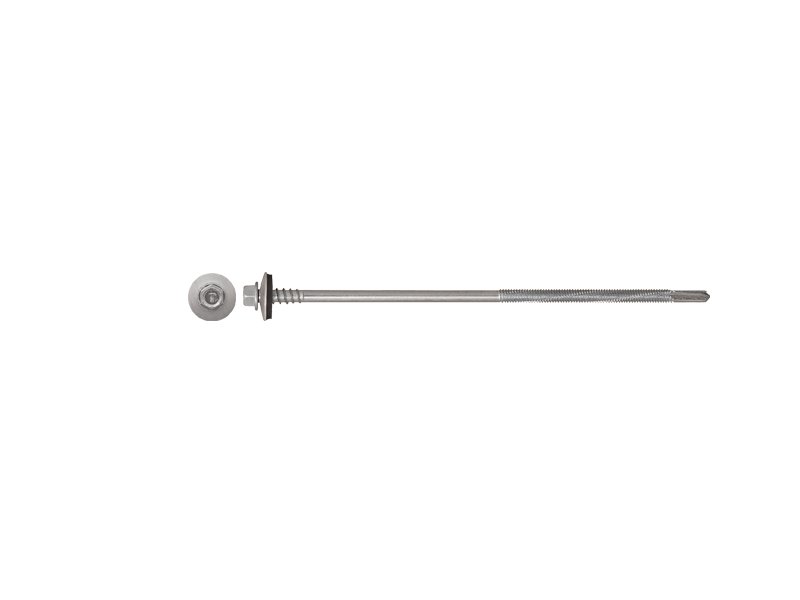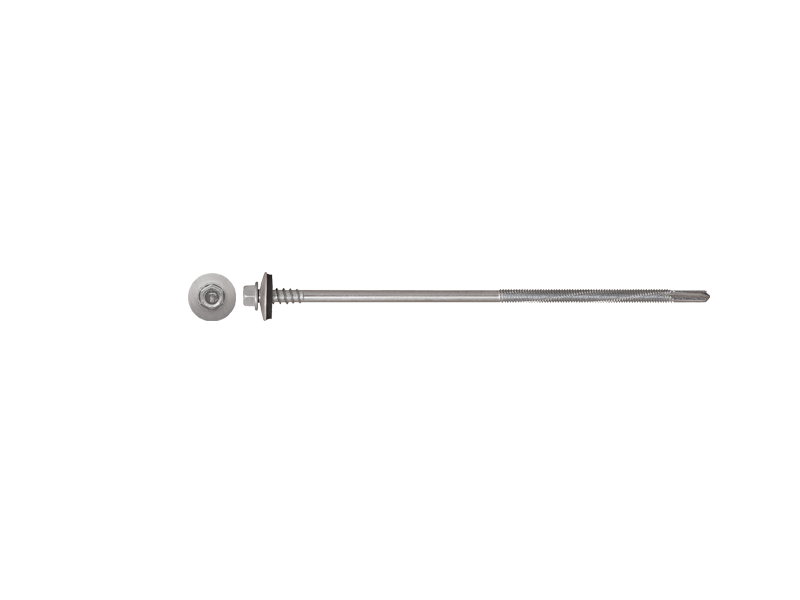

PWD -PIR -160 - ROOF Sandwich panel - Polyurethane foam - visible fastening
Technical specification
General information
micro - M
Physical properties
Length of panels
Permissible panel lengths depending on the color of the cladding (minimum length - 2.5 MB).
group I (very bright colors)
18 m
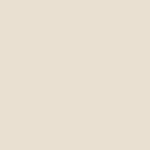


group II (bright colors)
15 m
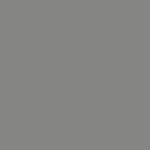
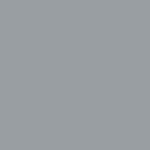
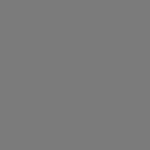
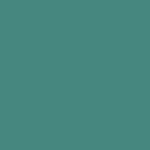
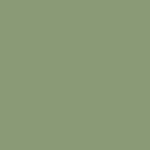
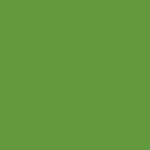



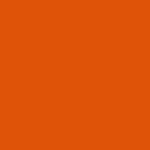
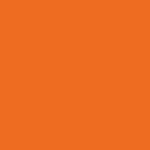
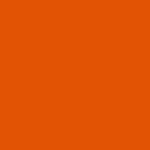
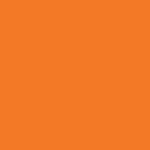
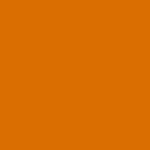
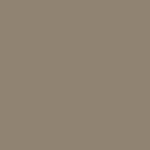
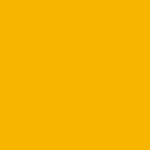
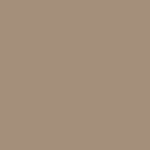
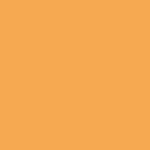
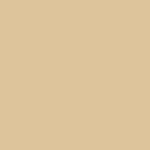
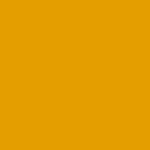
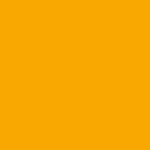




SILVER

group III (dark colors)
12 m
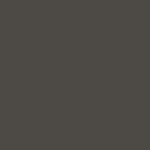

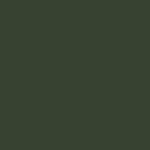
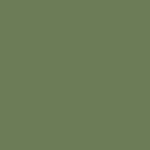
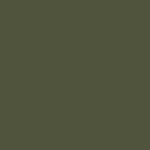
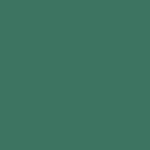


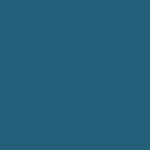

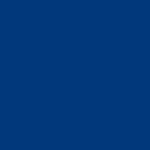
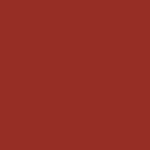
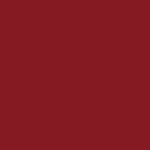
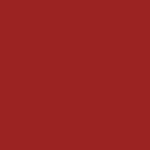
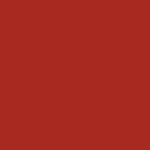



















SILVER METALLIC
* The colors marked with the star are not available in the standard offer. Please direct individual queries in terms of colors using the contact form.
Read more below.
Recommendations for the selection of plates in the context of thermal loadsDuring projecting it’s important to include difference in temperature of external and internal cladding of sandwich panels.Gradients of temperatues due to difference in external temperature T1 and internal temperature T2 are dependent on few factors:
Purpose of building (range of temperatures inside building T2)
localization of building – position due to sun
colour of external steel cladding (T1).
Depending on latitude, height above sea level and distance from sea on europe continent are use 4 different levels of winter temperature (T1 – external cladding):
0, -10oC,
0, -20oC, (for ex. Poland)
0, -30oC, (for ex. scandinavian countries)
Temperatures of external cladding of roof panel which is covered with snow layer is 0oC.
For calculation was assumed external temperature in winter of -20 oC.
Temperature of external cladding T1 has maximum value during summer and is depending of colour and grade of reflection of surface. Values T1, which are minmal for calculation bearing status (SGN) and are proper for calculations of limit status of use (SGU) are:
- Very brigth colours RG = 75-90 T1 = +55oC
- Brigth colours RG = 40-74 T1 = +65oC
- Dark colours RG = 8-39 T1 = +80oC
where RG – grade of reflextion in ratio of magnesium oxide = 100%
During projecting it’s important to include difference in temperature of external and internal cladding of sandwich panels.Gradients of temperatues due to difference in external temperature T1 and internal temperature T2 are dependent on few factors:
Purpose of building (range of temperatures inside building T2)
localization of building – position due to sun
colour of external steel cladding (T1).
Depending on latitude, height above sea level and distance from sea on europe continent are use 4 different levels of winter temperature (T1 – external cladding):
0, -10oC,
0, -20oC, (for ex. Poland)
0, -30oC, (for ex. scandinavian countries)
Temperatures of external cladding of roof panel which is covered with snow layer is 0oC.
For calculation was assumed external temperature in winter of -20 oC.
Temperature of external cladding T1 has maximum value during summer and is depending of colour and grade of reflection of surface. Values T1, which are minmal for calculation bearing status (SGN) and are proper for calculations of limit status of use (SGU) are:
- Very brigth colours RG = 75-90 T1 = +55oC
- Brigth colours RG = 40-74 T1 = +65oC
- Dark colours RG = 8-39 T1 = +80oC
where RG – grade of reflextion in ratio of magnesium oxide = 100%
Technical specification of the coating
Available colours




















SILVER

SILVER METALLIC


Technical specification of the coating
Available colours








Technical specification of the coating
Available colours
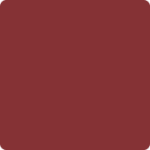

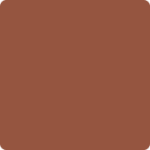
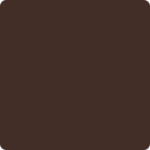

Technical specification of the coating
Available colours






Technical specification of the coating
Available colours

Product description
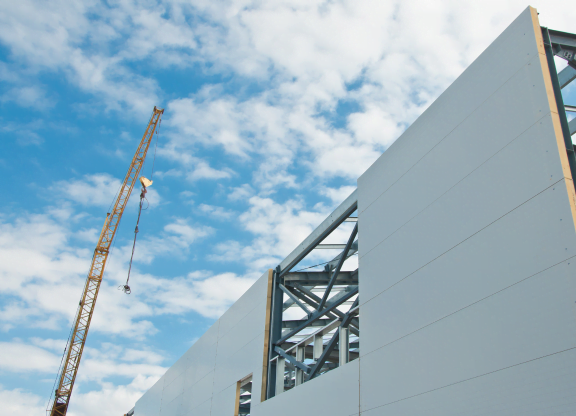
Panel with visible fastening
PIRTECH ROOK (visible mounting) boards with a maximum modular width of 1050 mm allow for simple and quick installation to various types of structures with the help of Kalotka and appropriate through fasteners.
The uniquely designed longitudinal contacts (locks) of the pen and wpust ensure very good tightness, fire resistance and quick assembly. The shape of the outer surface (trapezoidal profile) allows you to carry high loads as well as can be used in single -span and multi -span systems
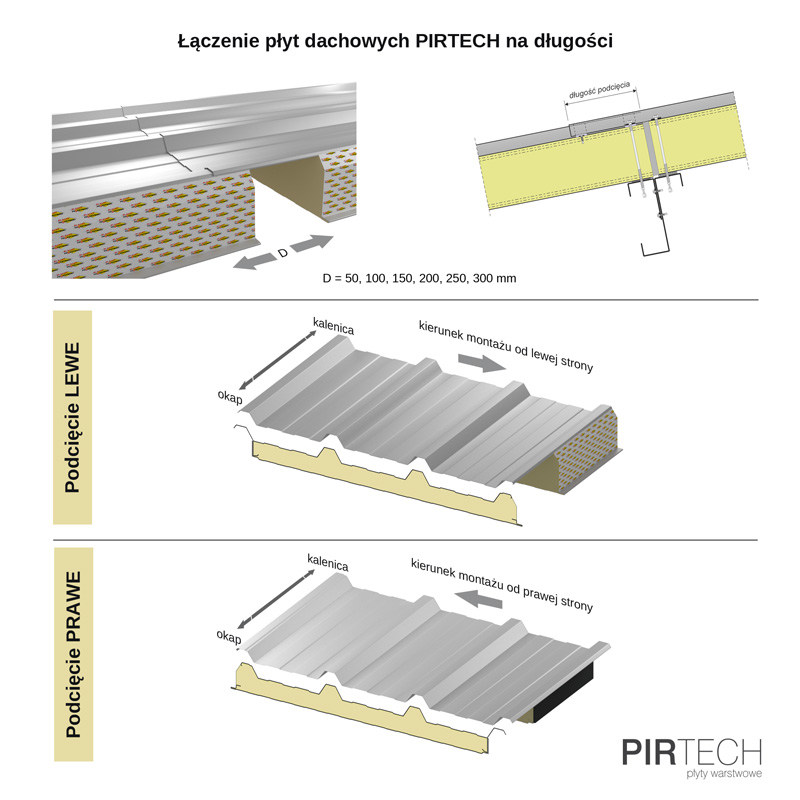
When connecting roof slabs in length, it is necessary to cut the upper plate, i.e. the plate from the ridge side.
Pirtech roof plates can be produced with ready undercut in the range from mins 50 to max 300 mm.
Just choose the type of undercut (see Fig.), Which is determined by the direction of assembly:
- Left undercut – assembly from the left
- right undercut– assembly from the right
The undercut length can be: D = 50, 100, 150, 200, 250 and max 300 mm.
Note: The total length of the plate contains the selected undercut length regardless of its size.
For example, a 6000 mm long plate with a undercut of 200 mm = 6000 mm (5800 mm core + 200 mm sheet).
Blachy Pruszyński performs two types of undercuts:
– full undercut, i.e. an internal sheet cut, tape on the outer trapezoidal cladding, undercutting of foam along the entire thickness of the plate core,
– incomplete undercut, i.e. cutting the inner sheet, undercutting of foam along the entire thickness of the core of the plate.
Individual undercut widths (regarding the range only from 50 to 300 mm) are possible, but without a tape on the outer – trapezoidal cladding with undercut of foam along the entire thickness of the core of the plates.
For PWD-PIR 40, 60, 80, 100, 120 min. The length of the plates with full undercut is 5,000 mm. Plates in lengths below 5,000 mm can only be made without a tape on the outer – trapezoidal cladding.
For PWD-PIR panels 160 min. The minimum length of the panels with full undercut is 4,000 mm. The PWD -PIR 160 board in a length of below 4,000 mm can only be made without a tape on the outer – trapezoidal cladding.
