
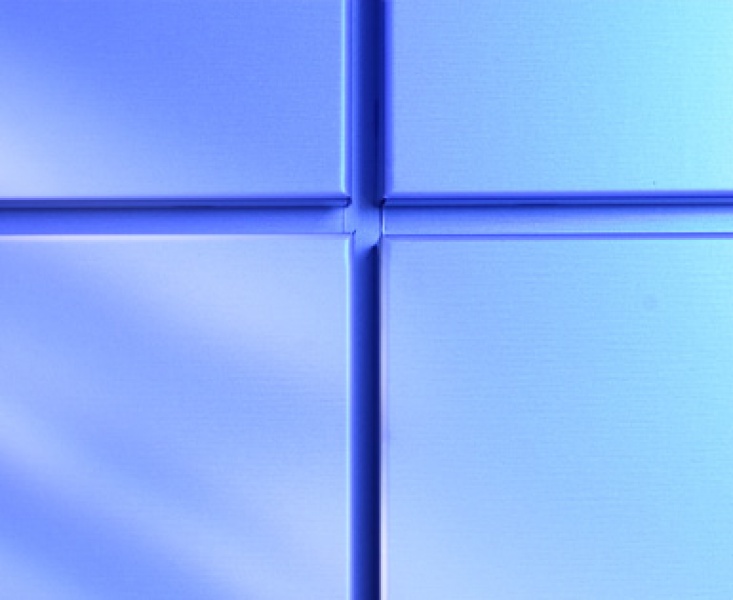
Elevation cassettone K1 – with right angle of lock
Technical specification
General information
* Possibility of additional powder -applied varnish covering
Elevation cassettes system
 |
Aesthetics and functionality as well as the strength of the construction materials used have great importance for every investment. Thanks to the use of more and more modern products with higher endurance parameters, it has become possible to manipulate shapes and colors freely when designing façades, whether on individual or industrial buildings. To meet the expectations of its customers, Blachy Pruszyński introduces a new façade system that fully meets the highest quality requirements, characterized by versatility and rich diversity. |
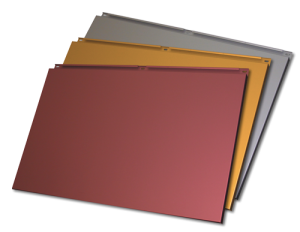 |
Elevation cassettes system requires clear marking of the assembly strips so as to avoid any inaccuracies affecting the airtightness and aesthetics of execution.
The rich color range of the cassettes offered allows you to operate the visual effect and create elevations that stand out from the environment. The production process and quality control system ensure high precision of workmanship, accurate dimensional maintenance, which significantly affects the accuracy and simplicity of assembly. The Pruszyński coffers system is available in a standard version for installation only horizontally. As a production material, galvanized sheets with a thickness of 1.2 mm to 1.5 mm or aluminum sheet with a thickness of 2.0 to 3.0 mm are used. The fastening system has been designed in such a way that, while maintaining durability and tightness of connections between individual elements of the system, it is possible to keep the easiest possible easiness and speed of assembly. |
Technical parameters:
| thickness/ material | effective width – A | effective length – B | width of joining in horizontal direction – C | width of joining in vertical direction- D | cassette thickness – E | |||||
|---|---|---|---|---|---|---|---|---|---|---|
| (mm) | min | max | min | max | min | max | min | max | min | max |
| steel | ||||||||||
| 1,20 | 175 | 600 | 100 | 2400 | 0 | 50* | według projektu | 35 | 50* | |
| 1,25 | 175 | 800 | 100 | 2600 | 0 | 50* | według projektu | 35 | 50* | |
| 1,50 | 175 | 1000 | 100 | 2800 | 0 | 50* | według projektu | 35 | 50* | |
| aluminium | ||||||||||
| 2,00 | 175 | 900 | 100 | 2400 | 0 | 50* | według projektu | 30 | 50* | |
| 2,50 | 175 | 1000 | 100 | 2600 | 0 | 50* | według projektu | 30 | 50* | |
| 3,00 | 175 | 1000 | 100 | 2800 | 0 | 50* | według projektu | 30 | 50* | |
* – in case of non-standard dimensions please contact with Sales Department
Assembly technology
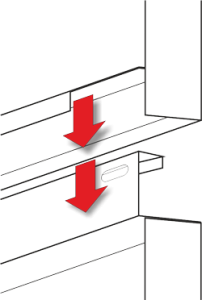
For all types of cassettones, the system provides for open connections with concealed fasteners. Horizontal joints can have any width and depend only on the concept included in the project. The recommended dimensions for vertical joints should be in the range of 10 to 30 mm.
Horizontal joints
Horizontal joints can have a width depending on the concept included in the project. A standard width in the range from 5 to 30 mm is assumed.
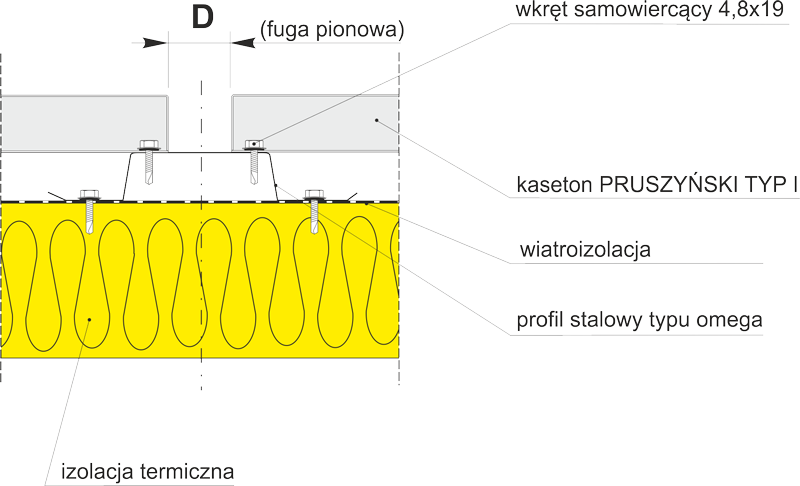
Elevation castones – Fastening technology
Vertical joints
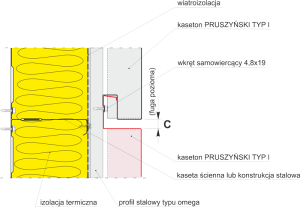
Kaston Pruszynski typ I
Vertical joints (D) should be in range from 10 to 30 mm.
Cross section through wall in light development
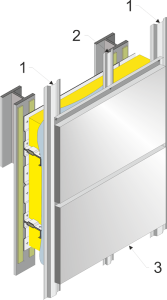
- steel profile main of type Omega
- steel profile support of type Omega
- elevation cassettone PRUSZYŃSKI
It is recommended to use mounting patches produced by the Omega 50 type Pruszynski sheet to which the individual panels are fixed with self-drilling screws.
OMEGA 30/90 – made of 0.70 mm thick coated steel sheet in the same color as the OMEGA 30/50 box – made of 0.70 mm galvanized steel sheet – so-called supporting profile

Depending on the size of the panels, it may be necessary to use a supporting structure. The maximum distances between intermediate profiles (OMEGA 30/50) are shown below.

Elevation panels – cross -section
Cornerns and closures
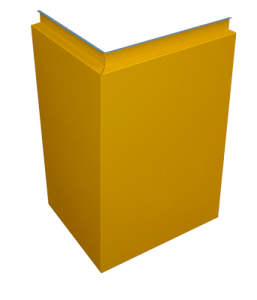
In order for the façade to function properly and to fulfill its assumed functions, it is necessary to use treatments and closures to protect the building from the effects of weather conditions and, above all, from rain. Finishing the corners is done using standard system elements with dimensions adapted to the type of coffer. Window edges are sealed using custom made finishes. In order to allow proper ventilation of the building, the connections of the panels should not be completely airtight, natural air circulation should be allowed and water drainage should be allowed.
Design works
The care shown at the design stage pays off during the implementation of the investment with cost rationalization as well as the visual effect. It should be remembered that the use of uniform system elements significantly reduces material and assembly costs.
It is important to remember about the correct choice of the thickness and type of sheet metal in the coffers used, which depends, among other things, on the wind zone, surface and height of the façade or the dimensions of the coffers themselves. The so-called starting strip significantly strengthening the system.
Due to the large possibilities of individual adaptation of individual investments, information on assembly and implementation of the project is provided by the Investment Department, which assists and supervises any investment at all levels of its implementation.
Because the system requires horizontal lines and elevations to be separated from the assembly teams, precision and accuracy are required. Any inaccuracies resulting, for example, from poor leveling of the building or not maintaining the vertical will be immediately visible on the façade.
The information is provided by:
Investment Department
Tel. 022/738 62 22
fax 022/73861 51
email: inwestycje@pruszynski.eu
Color
The colors are made individually under the order.
Product description
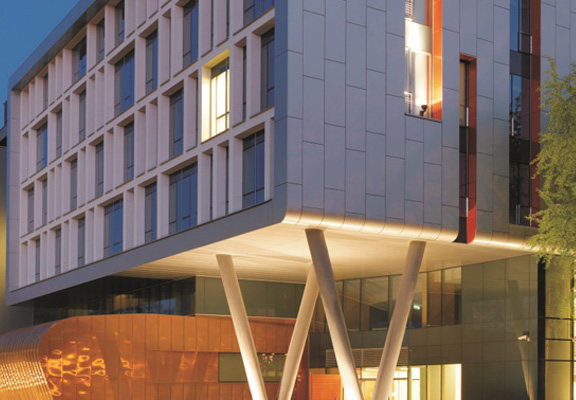
Elevation Cassettes
In our offer we have coffers with a straight castle (K1) available to our clients, in two variants of the materials from which they will be made.
Facade coffers made of steel are marked with KS-1, while those made of aluminum-KA-1. Detailed technical parameters are presented in the tables below.
The coffered coffers with an oblique castle (K2) are similarly available in two variants – steel and aluminum.
